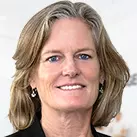Bought with Christine Krenos • Compass
Daniel Casabonne • 01221013 • Sotheby's International Realty
$10,650,000
$11,500,000
7.4%For more information regarding the value of a property, please contact us for a free consultation.
20745 Denmark CT Sonoma, CA 95476
4 Beds
6 Baths
6,005 SqFt
Key Details
Sold Price $10,650,000
Property Type Single Family Home
Sub Type Single Family Residence
Listing Status Sold
Purchase Type For Sale
Square Footage 6,005 sqft
Price per Sqft $1,773
MLS Listing ID 323004049
Sold Date 09/01/23
Bedrooms 4
Full Baths 5
Half Baths 1
Construction Status New Construction
HOA Y/N No
Year Built 2022
Lot Size 4.580 Acres
Property Sub-Type Single Family Residence
Property Description
Private yet just several blocks from the historic Sonoma Plaza. Located on the valley floor of Sonoma's Eastside, this modern estate is the epitome of chic Wine Country living. The 3+ bedroom, 4.5 bath main house, just over 5200 SqFt, is coupled with an 800 SqFt, 1 bedroom, 1 bath guest house sited on 4.5 acres, offering stunning vineyard and mountain views, and 1.5 acres of newly planted Pinot Noir hobby vineyards. Interior features include floor-to-ceiling sliding glass doors, oak floors, a temperature-controlled wine room, home office, media room, game room/flex 4th BR; all are bedrooms ensuite. Walls of glass throughout allow the indoor and outdoor areas to flow seamlessly. Enjoy a Chef's kitchen with an open Great Room for those who love to entertain on a grand scale. Private grounds with a pool and spa, covered dining, and lounge areas, make for perfect indoor/outdoor entertaining.
Location
State CA
County Sonoma
Community No
Area Sonoma
Zoning AR5
Rooms
Family Room Cathedral/Vaulted, Great Room
Dining Room Dining/Living Combo
Kitchen Island, Pantry Cabinet, Slab Counter, Stone Counter
Interior
Interior Features Cathedral Ceiling, Formal Entry, Wet Bar
Heating Central
Cooling Central
Flooring Wood
Fireplaces Number 1
Fireplaces Type Gas Starter, Living Room
Laundry Cabinets, Inside Room, Washer/Dryer Stacked Included
Exterior
Exterior Feature BBQ Built-In, Entry Gate, Kitchen, Wet Bar
Parking Features Detached, Garage Door Opener, Private
Garage Spaces 6.0
Pool Gas Heat, Pool Cover, Pool/Spa Combo
Utilities Available Internet Available, Underground Utilities
View Mountains, Vineyard
Roof Type Metal
Building
Story 1
Foundation Slab
Sewer Septic System
Water Well
Architectural Style Contemporary
Level or Stories 1
Construction Status New Construction
Others
Senior Community No
Special Listing Condition None
Read Less
Want to know what your home might be worth? Contact us for a FREE valuation!

Our team is ready to help you sell your home for the highest possible price ASAP

Copyright 2025 , Bay Area Real Estate Information Services, Inc. All Right Reserved.

