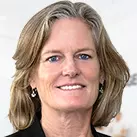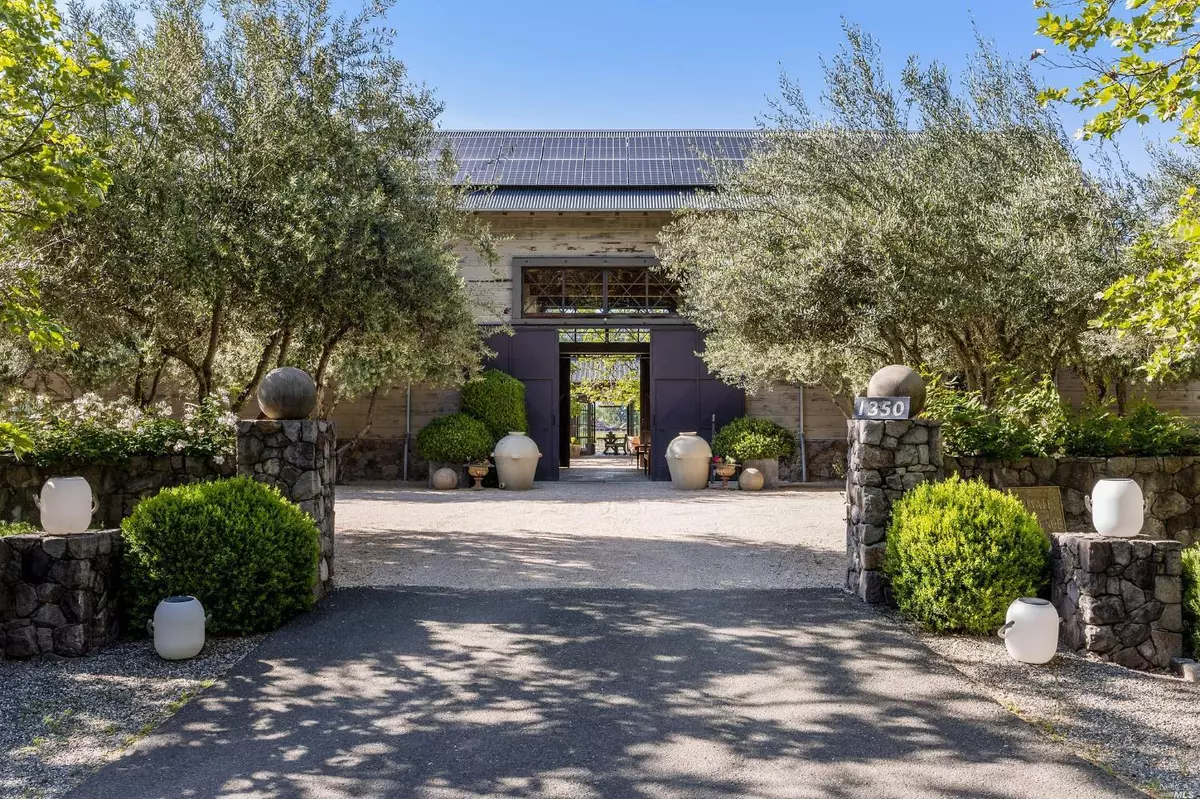Bought with Cyd Greer • Coldwell Banker Brokers of the Valley
$10,650,000
$17,500,000
39.1%For more information regarding the value of a property, please contact us for a free consultation.
1350 Yount Mill RD Napa, CA 94558
6 Beds
7 Baths
7,400 SqFt
Key Details
Sold Price $10,650,000
Property Type Multi-Family
Sub Type 2 Houses on Lot
Listing Status Sold
Purchase Type For Sale
Square Footage 7,400 sqft
Price per Sqft $1,439
MLS Listing ID 323035999
Sold Date 07/26/23
Bedrooms 6
Full Baths 6
Half Baths 1
Construction Status Original
HOA Y/N No
Lot Size 11.500 Acres
Property Sub-Type 2 Houses on Lot
Property Description
This chic and stylish wine country compound is nestled in Napa Valley's famed Oakville wine appellation, on one of the most coveted streets in the Napa Valley. The idyllic setting offers amazing views over Oakville and its own 10.4 +/- gross acre Cabernet Sauvignon vineyard. The property is sited on 11.5 +/-acres on two legal parcels with expansive gardens encompassing a pool & jacuzzi,& showcases a Howard Backen designed main residence, designer renovated 1890's farmhouse, guest house, wine room, and party barn. Known for his skill at designing seamless indoor-outdoor living the Estate is the epitome of that vision. Inside the 1 bedroom, 1.5 bath home you will find hand-picked finishes by the original Restoration Hardware designer Barbara Colvin. Stone flooring from India throughout, open beam ceilings, custom glass and metal sliding doors, multiple fireplaces, & a large chef's kitchen with an oversized Carrera marble island. The farmhouse, boasts a wraparound porch leading to a large back deck overlooking the extensive gardens, fruit trees, pool and vineyards. The party barn features dramatic sliding doors, hand-built rock walls, and soaring wood ceilings.
Location
State CA
County Napa
Community No
Area Yountville
Rooms
Dining Room Dining/Family Combo
Kitchen Butlers Pantry, Island w/Sink, Marble Counter, Pantry Closet, Slab Counter, Stone Counter
Interior
Interior Features Open Beam Ceiling
Heating Fireplace(s), MultiUnits, Propane, Radiant
Cooling Central, MultiUnits
Flooring Simulated Wood, Stone, Tile, Wood
Fireplaces Number 5
Fireplaces Type Living Room, Primary Bedroom, Raised Hearth, Stone, Wood Burning
Laundry Dryer Included, Laundry Closet, Washer Included
Exterior
Exterior Feature Balcony, Entry Gate, Fireplace, Uncovered Courtyard
Parking Features No Garage
Garage Spaces 8.0
Fence Partial
Pool Built-In, Gas Heat, Salt Water
Utilities Available Dish Antenna, Electric, Internet Available, Propane Tank Owned, Solar
View Hills, Vineyard
Roof Type Composition,Metal
Building
Sewer Septic System
Water Well
Architectural Style Other
Construction Status Original
Others
Senior Community No
Special Listing Condition None
Read Less
Want to know what your home might be worth? Contact us for a FREE valuation!

Our team is ready to help you sell your home for the highest possible price ASAP

Copyright 2025 , Bay Area Real Estate Information Services, Inc. All Right Reserved.


