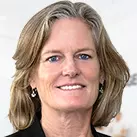
586 Yellowstone DR Vacaville, CA 95687
3 Beds
2 Baths
1,755 SqFt
UPDATED:
10/28/2024 07:46 PM
Key Details
Property Type Single Family Home
Sub Type Single Family Residence
Listing Status Pending
Purchase Type For Sale
Square Footage 1,755 sqft
Price per Sqft $324
MLS Listing ID 324078189
Bedrooms 3
Full Baths 2
HOA Fees $1,089/ann
HOA Y/N No
Year Built 1990
Lot Size 7,840 Sqft
Property Description
Location
State CA
County Solano
Community Yes
Area Vacaville 6
Rooms
Kitchen Breakfast Area, Quartz Counter
Interior
Heating Central
Cooling Central
Flooring Laminate, Tile
Fireplaces Number 1
Fireplaces Type Living Room, Wood Burning
Laundry Hookups Only, Inside Area
Exterior
Garage Attached
Garage Spaces 2.0
Pool Membership Fee
Utilities Available Public
Roof Type Composition
Building
Story 1
Sewer Public Sewer
Water Public
Architectural Style Ranch
Level or Stories 1
Others
Senior Community Yes
Special Listing Condition None







